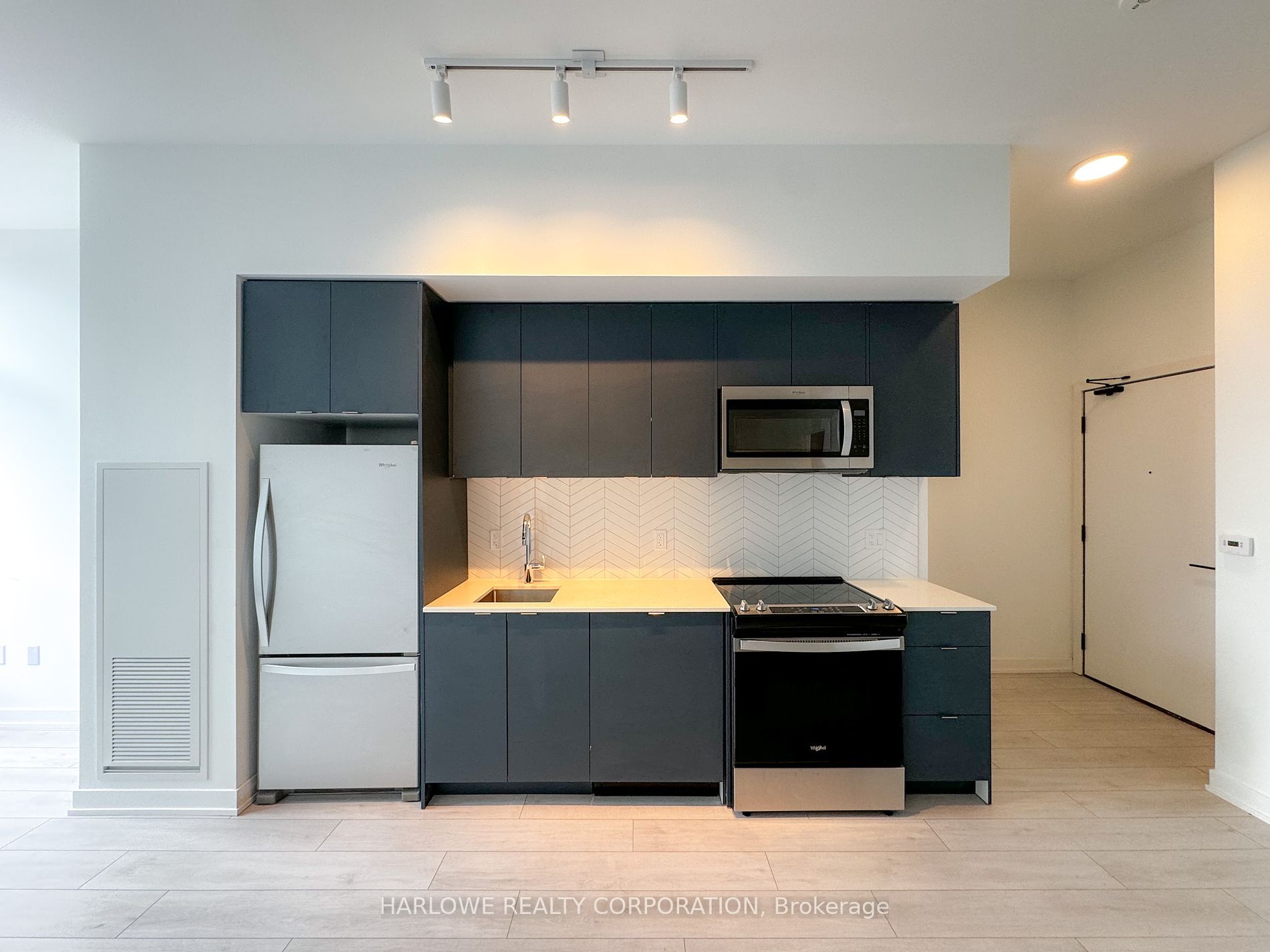Welcome To The Landing By Carttera! Well Situated Near Hwy 401/407 & Whitby Go. Close To Shopping, Dining, Entertainment, Schools, Parks, Waterfront Trails +More! Building Amenities Include Modern Fitness Centre, Yoga Studio, Private & Open Collaboration Workspaces, Dog Wash Area, Bike Wash/repair Space, Lounge & Event W/ Outdoor Terrace For Barbecuing +More! Unit Features 1+Den, 1 Bath W/ Juliette Balcony. South Exposure. Parking & Locker Included.
9Ft Ceilings. Laminate Flooring Throughout. S/S Appliances (Fridge, Stove, Microwave, Dishwasher). Stacked Washer/Dryer. Quartz Counters. Bulk Internet Included.













